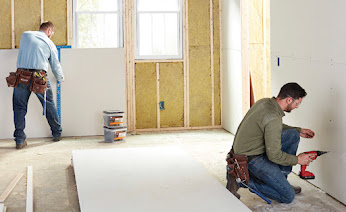Weatherization, What You Should Know!, The Weatherization Assistance Program.
Weatherization simply put, means improving the physical aspects of a building to reduce energy costs, increase efficiency and support other health and safety measures. W.A.P. (Weatherization Assistance Program) was developed in1976 born from the 1973 oil crisis. In 1976 Congress passed the Energy Conservation Policy Act, and at that point WAP became an official program. Later in this blog I will discuss the benefits of the program, but for now we will go over the improvements that can be done in your home to improve your home’s energy consumption. Our homes are a very essential part of our lives, and because of this we want to insure that we don’t get overwhelmed by the functionality of our home. When we look at our light bio or our water boil it can be very discouraging at times. We may be in our homes and thing are festering, causing our breathing to be effected. At some point a person will say, “I need to lower my utility bill” or “I need to lower my water bill”. This is a need for weatherization, and understanding what weatherization is makes all the difference in the world.
WeatherizationAssistancesProgram The Weatherization Assistance Program is a Federal Program funded by the Department of Energy. The program was developed to assist income eligible families receive energy saving measures performed on there homes. There are many local entities that have become subgrantees for the program and are reserved to distribute the funding through a simple information intake process. Here are some sights were you can connect.
As you research the weatherization assistance program, you will find a many great benefits. So some of the things that the program can provide are, replacing windows in some cases, insulating walls and attics, tuning or replacing your boiler, clean air circulation, and water saving measures. I will now take you through the steps once you’ve been approved.
- Energy Audit Performed: A certified energy auditor will arrive at your home to perform a series of test which include, a blower door test (a depressurization of the home to determine air leakage), a combustion safety test (to determine whether a particular piece of combustion equipment is burning and venting properly), and gather other information used for building modeling such as; the age of the home, type of fuel used in the home, window and door opening count and sizes, building square footage, and utility bills for at least 2 years. All of this information will be used to model the building and come of with an SIR (Savings-To-Investment-Ratio: The SIR tells all stakeholders whether a project will be cash-flow-positive. It is calculated by dividing the projected energy cost savings over the finance term by the total installed cost of the project, including the cost of equipment, installation, and financing. Once the auditor get the SIR, he can then develop a work scope for your home, and schedule a work through with contractors.
- Work Scope Completion: After the contractor does the walkthrough he can then start on the work scope generated by the Energy Auditor. The contractor must complete each task on the work scope indicated by the auditor receiving an SIR for that scope. If the contractor must deviate from the scope of work or additional work is necessary, he must let the Auditor know immediately prior to proceeding or removal of an item on the work scope. Once the work scope is completed in its entirety, the project then goes into the quality control phase.
- Quality Control Inspection: Upon completion of the work scope, first the Energy Auditor returns to check the project was completed as per the scope. If any items were done incorrectly or incomplete, the contractor is called back to make the required corrections. After the Energy Auditor is satisfied with the complete work scope, he schedules for the Quality Control Inspector to come to your project. The Quality Control Inspector’s job is to simply make sure the work was completed according to the scope of work and each measure received the required SIR. If everything goes according to plan the QCI will sign off the job complete.
This is the basics of the Weatherization Assistance Program, I hope this blog was informative. If you have any questions or further insights, please feel free to comment below. As always Thank You for reading and giving your support.




Comments
Post a Comment